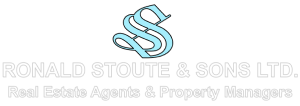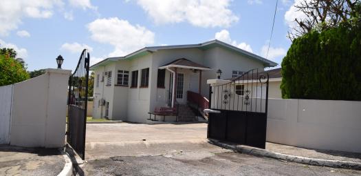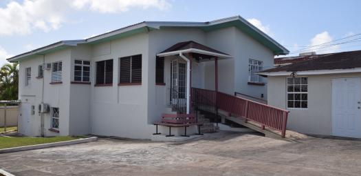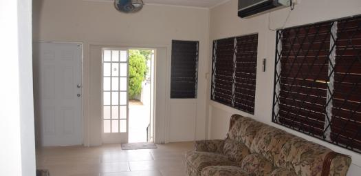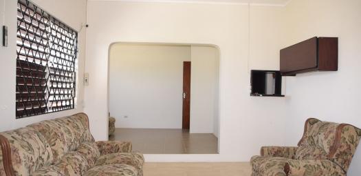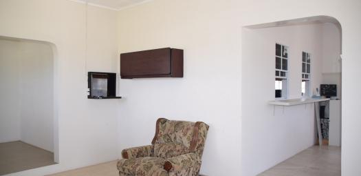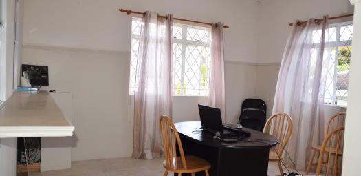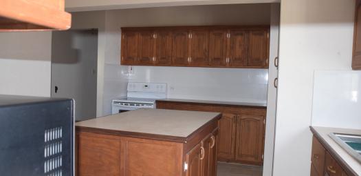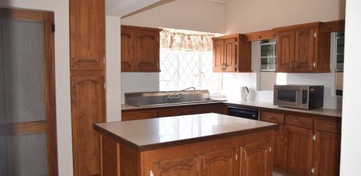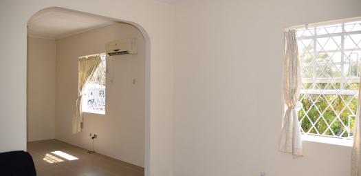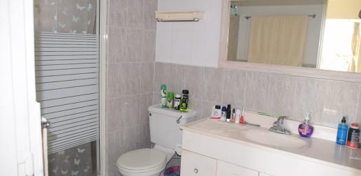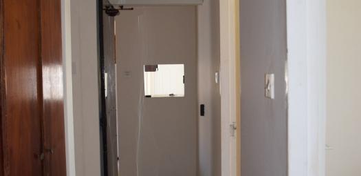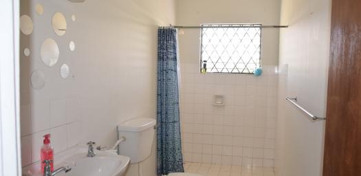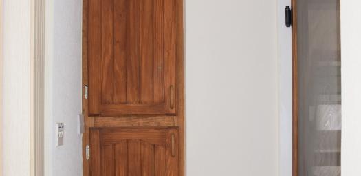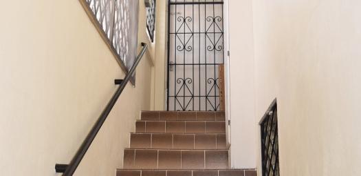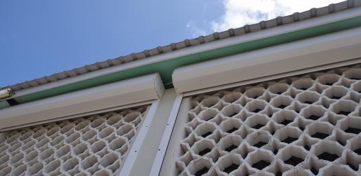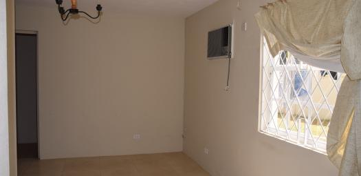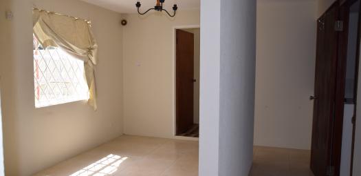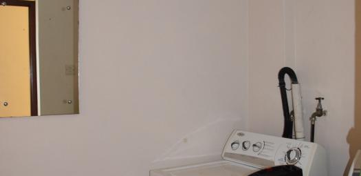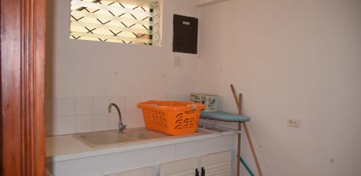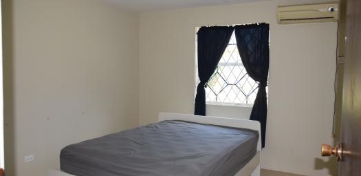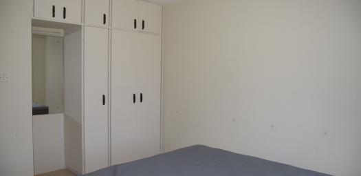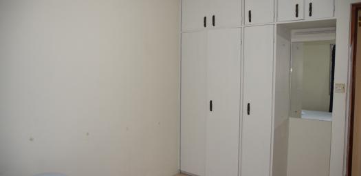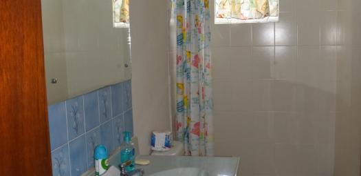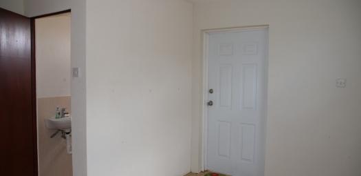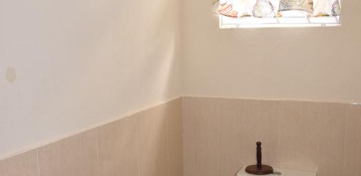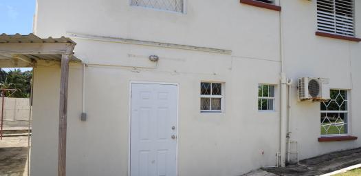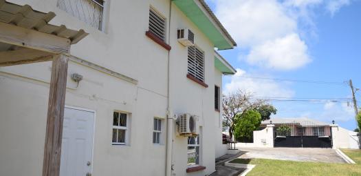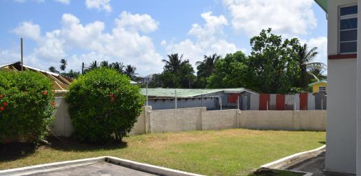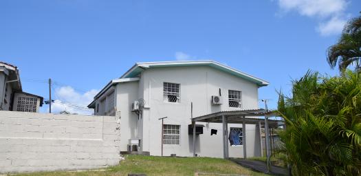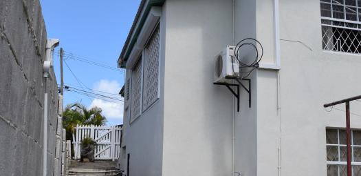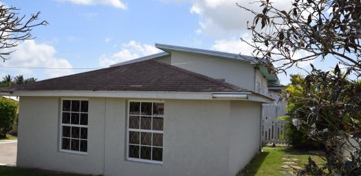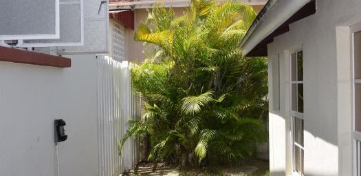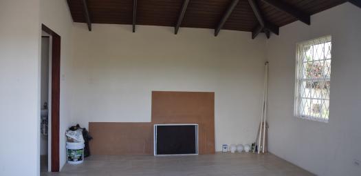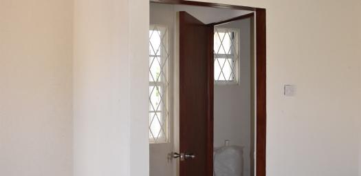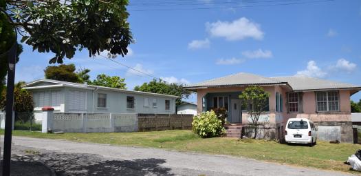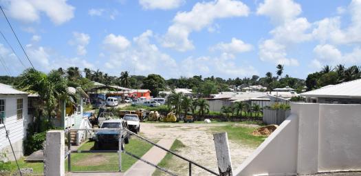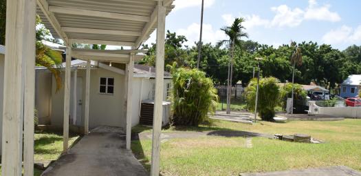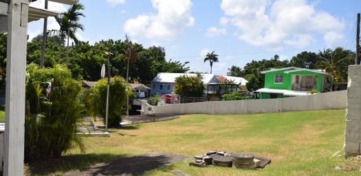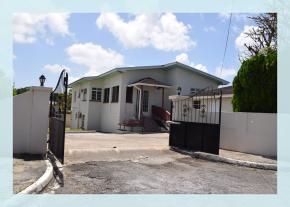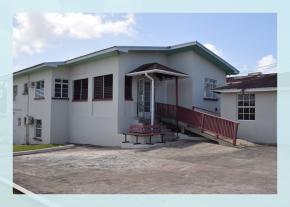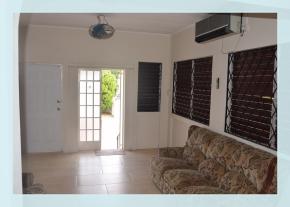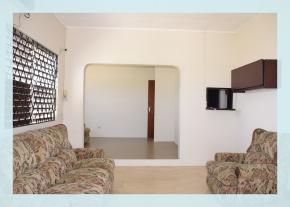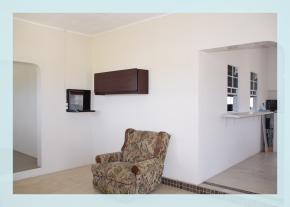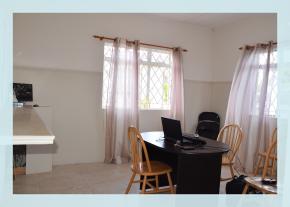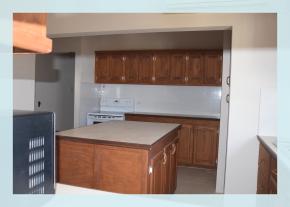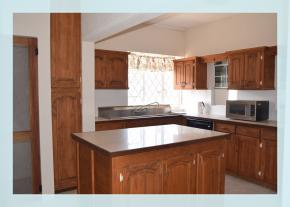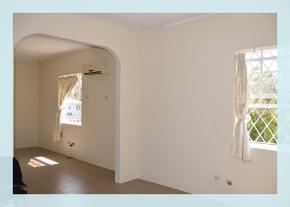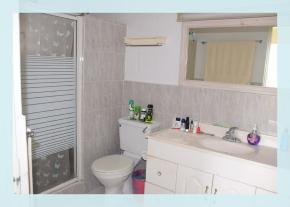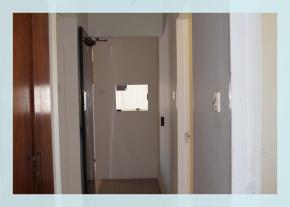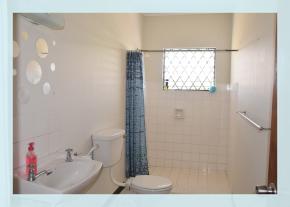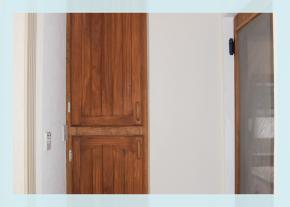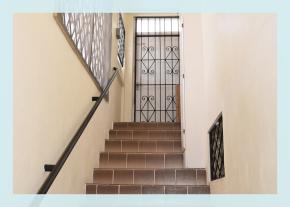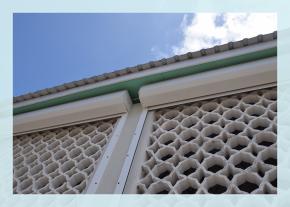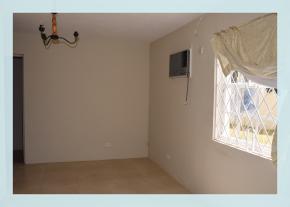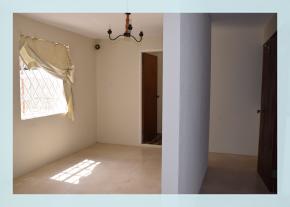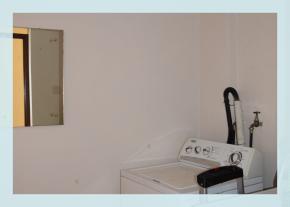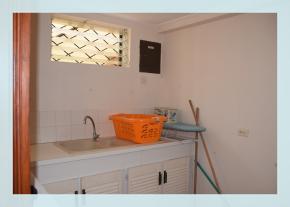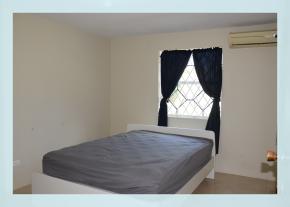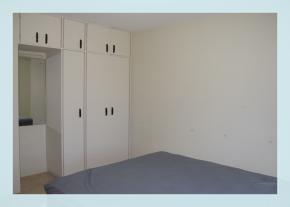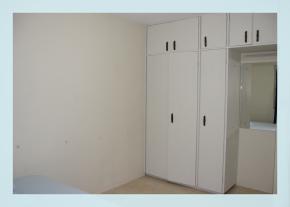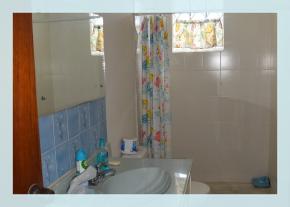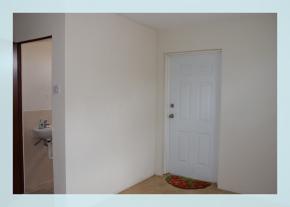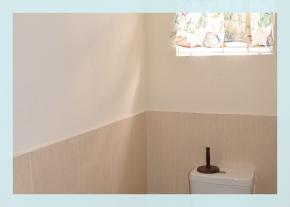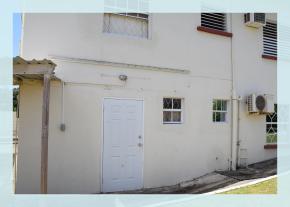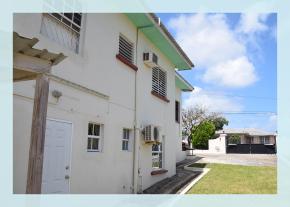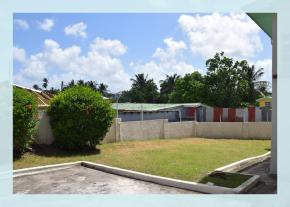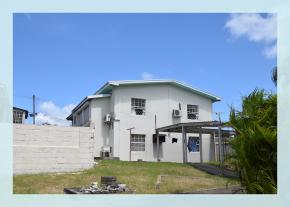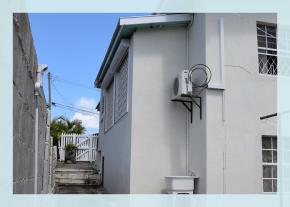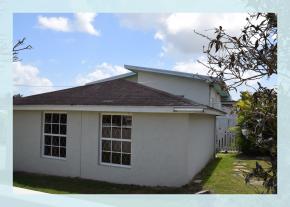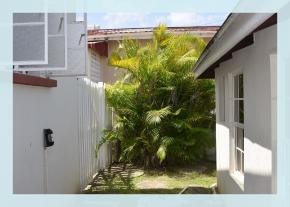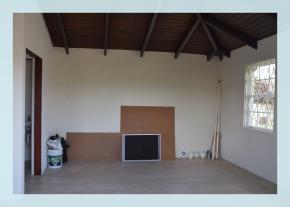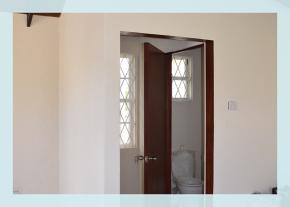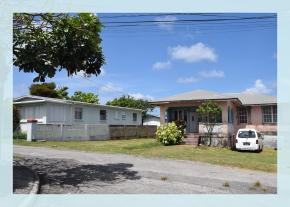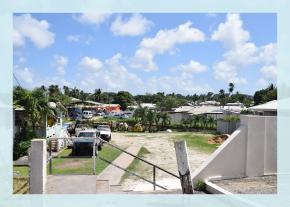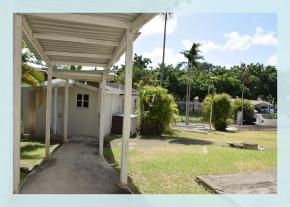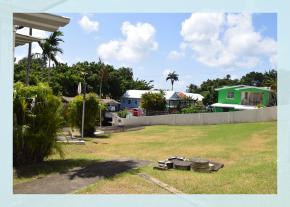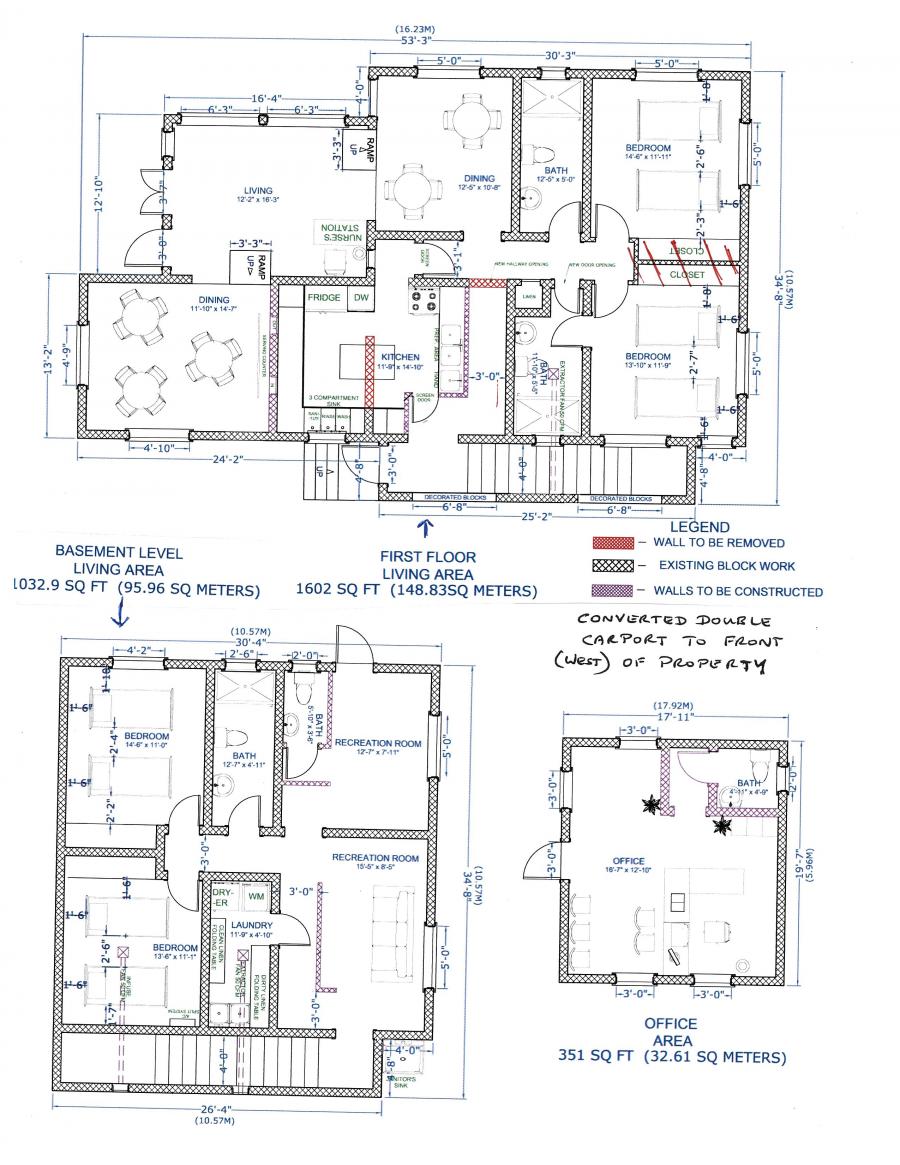"Beverley", Perry Gap
Roebuck Street, St. Michael
US $650,000
(BDS $1,300,000)
7,219 square feet
2,427 square feet
Electronic access gate to property | Front (West) access to house by stairs and ramp and converted garage | Living or entrance area with a/c showing wheelchair and stair access doors |
Entrance room showing opening to previous bedroom | Entrance room showing access to former dining with windows to kitchen | former dining with a/c showing bar to kitchen |
Kitchen through windows from former dining | Kitchen | former two bedrooms now one room with a/c |
master bathroom | passage from bedrooms to kitchen pass bath 2 and living on right and access to stairwell down on left | Bathroom 2 |
Storage cupboards between kitchen and stairwell to lower level | Stairwell to lower level | electronic shutters outside of blocks to stairwell on southern elevation |
recreational room with a/c downstairs | recreational room and access to laundry -lower level | laundry -lower level |
other side of laundry | Bedroom 1 with a/c on lower level | Showing cupboards in bedroom 1 on lower level |
bedroom 2 lower level | full bathroom on lower level | converted additional bedroom lower level |
half bathroom off converted bedroom lower level | outside access to converted bedroom on lower level | Northern elevation |
yard to north | eastern elevation | Southern elevation |
Western elevation of former garage | area between main house and former garage | Former garage converted |
access to toilet in converted garage | properties across access road on Perry's Gap | Neighborhood to North |
From "Beverley" looking East to adjoining lot | Looking across adjoining lot to East |
This property, located at the northern end of Perry gap off Roebuck Street has been cleared from residential to commercial use. The property is enclosed with both an electronic gate access and a pedestrian gate. There are burgular bars and air conditioning units throughout. The house, originally built around 1970, was completely renovated in 2013, with a new roof and the layout changed to accommodate plans for a proposed retirement home, which never materialised. The house therefore now has wheelchair access at the front entrance. One of the three bedrooms on the main level was opened up into the main living area while the wall between the other two was removed to form a larger room which has an ensuite bathroom. On this level is also an additional full bathroom, and the kitchen, which has two internal windows opening into the original dining room.
The topography of the lot dictated that it was advantageous to constuct a dwelling house with a partial lower ground level and this is accessed by internal stairs from the main level. This lower level currently has three air conditioned bedrooms, a full bathroom, half bathroom, air conditioned recreation room and a laundry room. It could easily be converted into a self contained apartment or office accomodations as there is external access to the North.
The original double carport by the front entrance was converted and a half bathroom added and could therefore be used as an office.
A full termite treatment was redone in 2019.
There is solar water heating.
There is an adjoining lot of 6,778 sq. ft. to the East with separate gated access which is also available for sale. This could therefore provide additional parking if required. This lot also contains a converted garage with bathroom.
